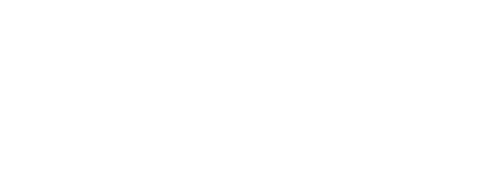


Listing Courtesy of:  Northwest MLS / Imagine Realty ERA Powered / Judith Zuniga
Northwest MLS / Imagine Realty ERA Powered / Judith Zuniga
 Northwest MLS / Imagine Realty ERA Powered / Judith Zuniga
Northwest MLS / Imagine Realty ERA Powered / Judith Zuniga 1205 E Rainier Street Othello, WA 99344
Active (257 Days)
$699,900
MLS #:
2313686
2313686
Taxes
$6,106(2024)
$6,106(2024)
Lot Size
0.27 acres
0.27 acres
Type
Single-Family Home
Single-Family Home
Year Built
1998
1998
Style
2 Story
2 Story
School District
Othello
Othello
County
Adams County
Adams County
Community
Othello
Othello
Listed By
Judith Zuniga, Imagine Realty ERA Powered
Source
Northwest MLS as distributed by MLS Grid
Last checked Jul 19 2025 at 4:57 PM GMT+0000
Northwest MLS as distributed by MLS Grid
Last checked Jul 19 2025 at 4:57 PM GMT+0000
Bathroom Details
- Full Bathrooms: 3
- Half Bathroom: 1
Interior Features
- Ceiling Fan(s)
- Dining Room
- Fireplace
- Walk-In Closet(s)
- Water Heater
- Dishwasher(s)
- Disposal
- Double Oven
- Microwave(s)
- Stove(s)/Range(s)
Subdivision
- Othello
Lot Information
- Alley
- Corner Lot
- Curbs
- Paved
- Sidewalk
- Value In Land
Property Features
- Electric Car Charging
- Fenced-Fully
- Gas Available
- Hot Tub/Spa
- Sprinkler System
- Fireplace: 1
- Fireplace: Gas
- Foundation: Poured Concrete
Heating and Cooling
- Forced Air
Flooring
- Ceramic Tile
Exterior Features
- Brick
- Wood Products
- Roof: Composition
Utility Information
- Sewer: Sewer Connected
- Fuel: Electric
School Information
- Elementary School: Hiawatha Elem
- Middle School: McFarland Jnr
- High School: Othello High
Parking
- Attached Garage
Stories
- 2
Living Area
- 3,230 sqft
Location
Listing Price History
Date
Event
Price
% Change
$ (+/-)
Apr 10, 2025
Price Changed
$699,900
-2%
-15,100
Mar 05, 2025
Price Changed
$715,000
-3%
-19,400
Feb 10, 2025
Price Changed
$734,400
-1%
-10,000
Nov 29, 2024
Original Price
$744,400
-
-
Disclaimer: Based on information submitted to the MLS GRID as of 7/19/25 09:57. All data is obtained from various sources and may not have been verified by broker or MLS GRID. Supplied Open House Information is subject to change without notice. All information should be independently reviewed and verified for accuracy. Properties may or may not be listed by the office/agent presenting the information.




Description